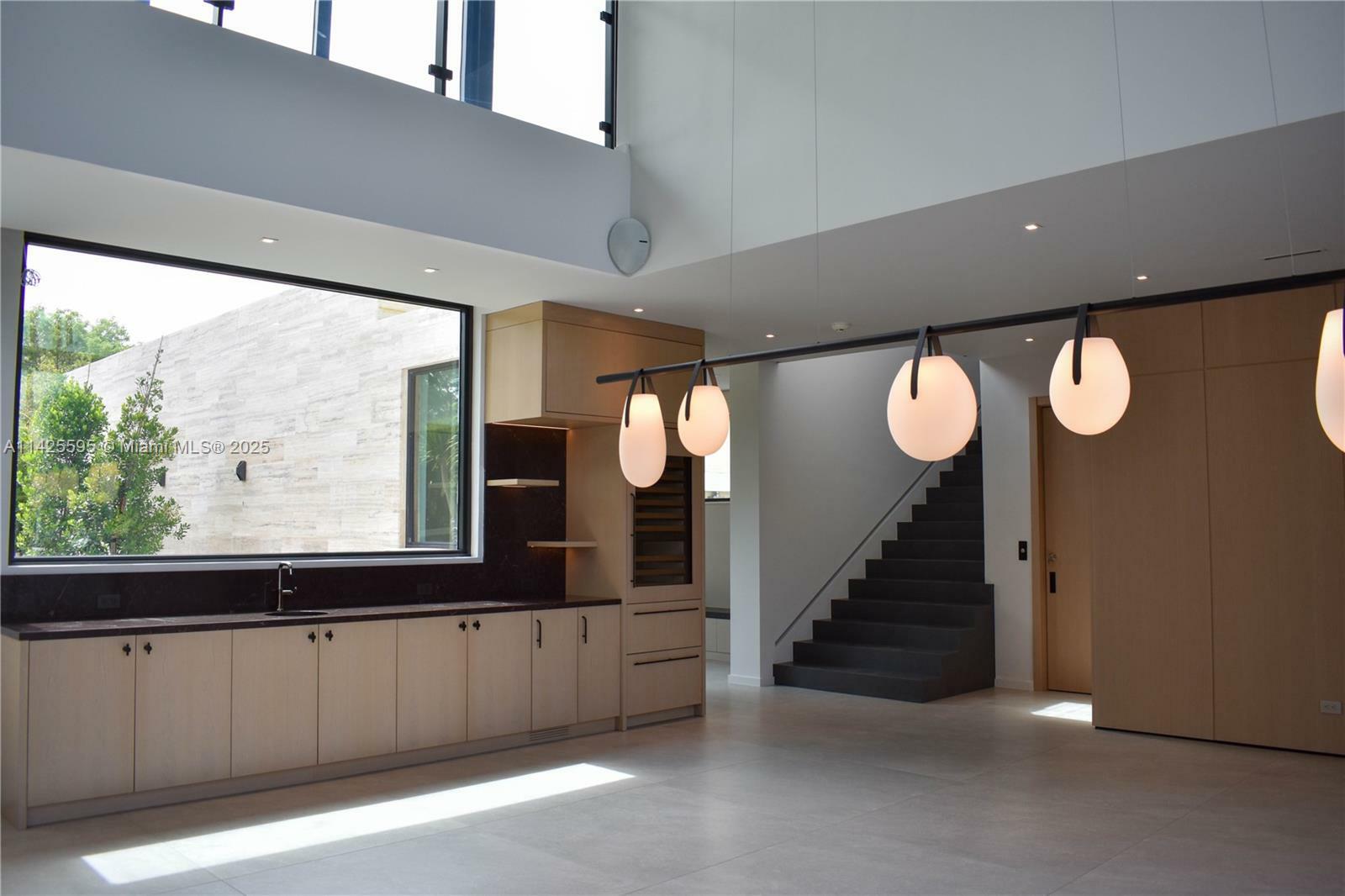


Listing Courtesy of: MIAMI / Compass Florida, LLC. - Contact: 305-305-0813
11500 SW 60th Ave Pinecrest, FL 33156
Active (692 Days)
$11,950,000
MLS #:
A11425595
A11425595
Taxes
$25,346(2022)
$25,346(2022)
Lot Size
1.01 acres
1.01 acres
Type
Single-Family Home
Single-Family Home
Year Built
2025
2025
Style
Contemporary/Modern, Detached, Two Story
Contemporary/Modern, Detached, Two Story
Views
Garden, Pool
Garden, Pool
County
Miami-Dade County
Miami-Dade County
Community
South Mitchell Manors
South Mitchell Manors
Listed By
Amy Hollub, Compass Florida, LLC., Contact: 305-305-0813
Source
MIAMI
Last checked Jul 1 2025 at 10:29 PM GMT+0000
MIAMI
Last checked Jul 1 2025 at 10:29 PM GMT+0000
Bathroom Details
- Full Bathrooms: 8
- Half Bathroom: 1
Interior Features
- Bar
- Bidet
- Breakfast Area
- Closet Cabinetry
- Dual Sinks
- Elevator
- Family/Dining Room
- Fireplace
- High Ceilings
- Kitchen Island
- Living/Dining Room
- Loft
- Pantry
- Upper Level Primary
- Walk-In Closet(s)
- Built-In Oven
- Dishwasher
- Disposal
- Dryer
- Refrigerator
- Washer
- Windows: Impact Glass
Subdivision
- South Mitchell Manors
Property Features
- Foundation: Raised
Heating and Cooling
- Central
- Zoned
- Ceiling Fan(s)
- Central Air
Pool Information
- In Ground
- Pool
Flooring
- Ceramic Tile
- Marble
Exterior Features
- Roof: Concrete
Utility Information
- Utilities: Water Source: Public
- Sewer: Septic Tank
- Energy: Appliances, Doors, Insulation, Windows
School Information
- Elementary School: Pinecrest
- Middle School: Palmetto
- High School: Miami Palmetto
Parking
- Attached
- Driveway
- Garage
- Guest
- On Street
Stories
- 2
Living Area
- 8,863 sqft
Additional Information: Compass Florida, LLC. | 305-305-0813
Location
Estimated Monthly Mortgage Payment
*Based on Fixed Interest Rate withe a 30 year term, principal and interest only
Listing price
Down payment
%
Interest rate
%Mortgage calculator estimates are provided by Cervera Real Estate and are intended for information use only. Your payments may be higher or lower and all loans are subject to credit approval.
Disclaimer: Copyright 2025 Miami Association of Realtors. All rights reserved. This information is deemed reliable, but not guaranteed. The information being provided is for consumers’ personal, non-commercial use and may not be used for any purpose other than to identify prospective properties consumers may be interested in purchasing. Data last updated 7/1/25 15:29




Description